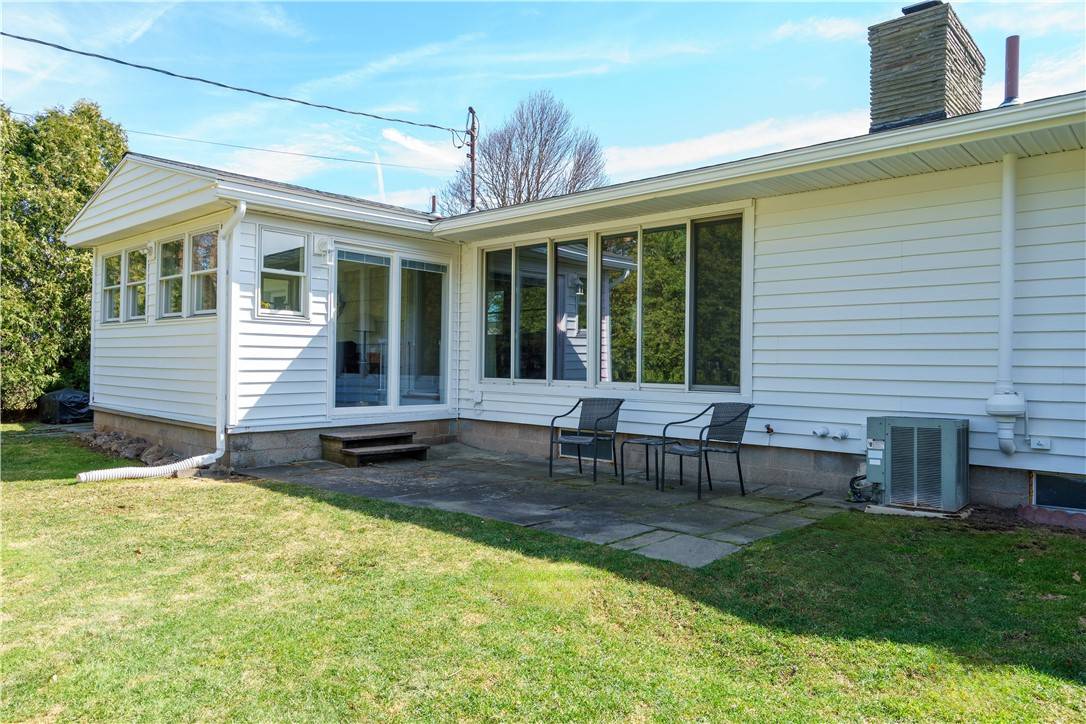$403,000
$299,900
34.4%For more information regarding the value of a property, please contact us for a free consultation.
2 Beds
2 Baths
1,255 SqFt
SOLD DATE : 05/14/2025
Key Details
Sold Price $403,000
Property Type Single Family Home
Sub Type Single Family Residence
Listing Status Sold
Purchase Type For Sale
Square Footage 1,255 sqft
Price per Sqft $321
Subdivision Struckmar Ext
MLS Listing ID R1595380
Sold Date 05/14/25
Style Contemporary,Ranch
Bedrooms 2
Full Baths 1
Half Baths 1
Construction Status Existing
HOA Y/N No
Year Built 1955
Annual Tax Amount $6,717
Lot Size 8,712 Sqft
Acres 0.2
Lot Dimensions 80X130
Property Sub-Type Single Family Residence
Property Description
No detail or update was overlooked in this fantastic Brighton ranch! Impeccably maintained, thoughtfully redesigned with comfort and style, there's nothing left to improve here! STRONG mechanics: roof a complete tear off in 2022, driveway completely redone/widened 2024, hot wtr tank new 2022, furnace 2014, newer thermal windows throughout, exterior painted 2024-over 63K in updates/improvements! Front portico allows for a seating area & offers shelter from the elements when greeting guests. Inside the hardwood flooring is pristine, runs throughout the kitchen, LR/DR and bedrooms. Wood burning fireplace is a lovely focal point & evokes a mid century feeling-wall of windows overlooking the rear yard here! Updated kitchen: newer appliances (they STAY), addition of quartz counters, ceramic tile backsplash, all new cabinet hardware-seating at the huge island! Widened opening to dining area has created a sense of space & ease of movement for entertaining! Sizeable primary bedroom is spacious, bright & loads of closet space! 2nd bdrm is sizable & has 2 closets! Updated full bath w/walk in shower, new flooring, new vanity! Convenience of laundry in hallway-washer/dryer STAY! Room off dining area has what can be a den, breakfast room, sunroom! Perfect for early morning coffee, relaxation, yoga! This area is ALL NEW, heated/cooled: walls, windows, glass sliding door to patio and newly fenced rear yard - loads of privacy, but room for all you may want to do out here: garden, extend patio, add playset/sporting nets! Powder room off kitchen offers convenience, part finished LL has storage options, kitchen area w/sink! Loads of storage & room for workshop too! 2 car attached garage fully insulated & it's HEATED too! Avg RG&E $154/mo! Del showings starting Thurs 3/27 9am, del negotiations on Tues 4/1 at 10am
Location
State NY
County Monroe
Community Struckmar Ext
Area Brighton-Monroe Co.-262000
Rooms
Basement Full, Partially Finished, Sump Pump
Main Level Bedrooms 2
Interior
Interior Features Breakfast Bar, Ceiling Fan(s), Separate/Formal Dining Room, Entrance Foyer, Eat-in Kitchen, Separate/Formal Living Room, Living/Dining Room, Quartz Counters, Sliding Glass Door(s), Window Treatments, Bedroom on Main Level, Convertible Bedroom, Programmable Thermostat
Heating Gas, Forced Air
Cooling Central Air
Flooring Ceramic Tile, Hardwood, Luxury Vinyl, Varies
Fireplaces Number 1
Fireplace Yes
Window Features Drapes,Thermal Windows
Appliance Dryer, Dishwasher, Disposal, Gas Oven, Gas Range, Gas Water Heater, Microwave, Refrigerator, Washer
Laundry Main Level
Exterior
Exterior Feature Blacktop Driveway, Fence, Patio
Parking Features Attached
Garage Spaces 2.0
Fence Partial
Utilities Available Cable Available, High Speed Internet Available, Sewer Connected, Water Connected
Roof Type Asphalt,Shingle
Handicap Access Accessible Bedroom, Low Threshold Shower, No Stairs
Porch Open, Patio, Porch
Garage Yes
Building
Lot Description Near Public Transit, Rectangular, Rectangular Lot, Residential Lot
Story 1
Foundation Block
Sewer Connected
Water Connected, Public
Architectural Style Contemporary, Ranch
Level or Stories One
Structure Type Attic/Crawl Hatchway(s) Insulated,Brick,Foam Insulation,Vinyl Siding,Copper Plumbing,PEX Plumbing
Construction Status Existing
Schools
Elementary Schools Council Rock Primary
Middle Schools Twelve Corners Middle
High Schools Brighton High
School District Brighton
Others
Tax ID 262000-137-060-0006-031-000
Security Features Radon Mitigation System
Acceptable Financing Cash, Conventional
Listing Terms Cash, Conventional
Financing Cash
Special Listing Condition Standard
Read Less Info
Want to know what your home might be worth? Contact us for a FREE valuation!

Our team is ready to help you sell your home for the highest possible price ASAP
Bought with Howard Hanna
"My job is to find and attract mastery-based agents to the office, protect the culture, and make sure everyone is happy! "







