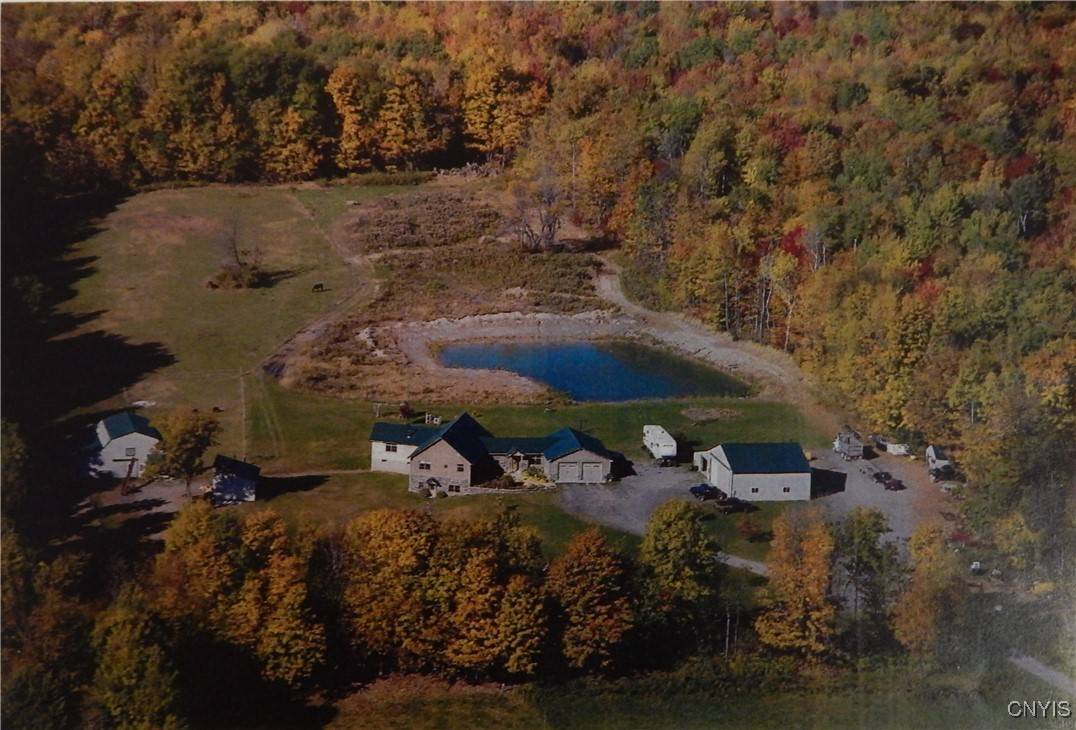$605,000
$598,900
1.0%For more information regarding the value of a property, please contact us for a free consultation.
4 Beds
3 Baths
4,200 SqFt
SOLD DATE : 05/20/2025
Key Details
Sold Price $605,000
Property Type Vacant Land
Sub Type Agriculture
Listing Status Sold
Purchase Type For Sale
Square Footage 4,200 sqft
Price per Sqft $144
MLS Listing ID S1591486
Sold Date 05/20/25
Style Contemporary,Ranch
Bedrooms 4
Full Baths 2
Half Baths 1
Construction Status Existing
HOA Y/N No
Year Built 2004
Annual Tax Amount $10,669
Lot Size 28.650 Acres
Acres 28.65
Lot Dimensions 518X2093
Property Sub-Type Agriculture
Property Description
Very private; one of a kind, 28 acre farm. The private driveway is 1250 ft long w/private entry gate. 3-4 bedroom w/2.5 baths, family rm, 1st floor laundry, living room w/wood strove, vaulted pine ceiling throughout extra large eat in country kitchen w/center island, formal dining rm, & den. Built in office area, hardwood flooring, master bedroom suite w/master bath, attached 2+ bay garage, 40x60 shop w/4 overhead electric doors (some heat), 2 box stalls 36x40 horse barn stable w/water, electric and 1/2 bath w/upper loft area for hay. 2 sheds, 18 acres tillable and 10 acres wooded. Pond and above ground pool.
Location
State NY
County Oswego
Area Granby-352800
Direction Take Plainville Rd. north of route 370, continue onto County Route 8 see sign on left.
Rooms
Basement Full, Finished, Walk-Out Access
Main Level Bedrooms 1
Interior
Interior Features Ceiling Fan(s), Cathedral Ceiling(s), Central Vacuum, Den, Separate/Formal Dining Room, Entrance Foyer, Eat-in Kitchen, Separate/Formal Living Room, Great Room, Home Office, Jetted Tub, Country Kitchen, Kitchen Island, Pantry, Sliding Glass Door(s), Storage, Walk-In Pantry, Natural Woodwork, In-Law Floorplan, Main Level Primary, Primary Suite
Heating Heat Pump, Propane
Cooling Heat Pump, Central Air
Flooring Carpet, Hardwood, Tile, Varies
Fireplaces Number 2
Fireplace Yes
Window Features Thermal Windows
Appliance Double Oven, Dishwasher, Electric Oven, Electric Range, Gas Cooktop, Microwave, Propane Water Heater, Refrigerator
Laundry Main Level
Exterior
Exterior Feature Gravel Driveway, Pool
Parking Features Attached
Garage Spaces 3.0
Pool Above Ground
Utilities Available Cable Available, Electricity Available, Phone Available, Water Available, High Speed Internet Available
Waterfront Description Pond
Roof Type Metal
Topography Level
Porch Open, Porch
Garage Yes
Building
Lot Description Rectangular, Rectangular Lot, Residential Lot, Rural Lot, Tillable, Level, Pond on Lot, Wooded
Story 2
Foundation Poured
Sewer Septic Tank
Water Well
Architectural Style Contemporary, Ranch
Level or Stories Two
Additional Building Barn(s), Pole Barn, Shed(s)
Structure Type Vinyl Siding,Copper Plumbing,PEX Plumbing
Construction Status Existing
Schools
School District Fulton
Others
Senior Community No
Tax ID 352800-286-000-0002-018-030-0000
Acceptable Financing Cash, Conventional, FHA, VA Loan
Listing Terms Cash, Conventional, FHA, VA Loan
Financing Conventional
Special Listing Condition Standard
Read Less Info
Want to know what your home might be worth? Contact us for a FREE valuation!

Our team is ready to help you sell your home for the highest possible price ASAP
Bought with Sun Harvest Realty Inc.
"My job is to find and attract mastery-based agents to the office, protect the culture, and make sure everyone is happy! "







