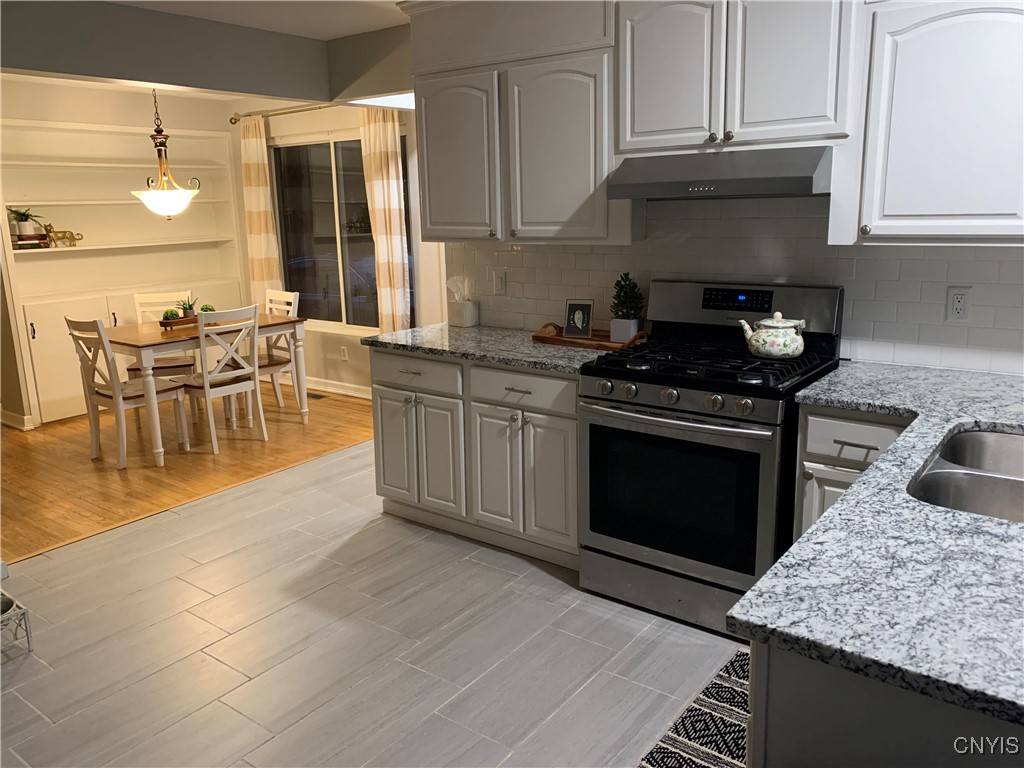$239,000
$253,000
5.5%For more information regarding the value of a property, please contact us for a free consultation.
3 Beds
1 Bath
1,634 SqFt
SOLD DATE : 06/13/2025
Key Details
Sold Price $239,000
Property Type Single Family Home
Sub Type Single Family Residence
Listing Status Sold
Purchase Type For Sale
Square Footage 1,634 sqft
Price per Sqft $146
MLS Listing ID S1578491
Sold Date 06/13/25
Style Ranch
Bedrooms 3
Full Baths 1
Construction Status Existing
HOA Y/N No
Year Built 1938
Annual Tax Amount $4,881
Lot Size 0.830 Acres
Acres 0.83
Lot Dimensions 116X310
Property Sub-Type Single Family Residence
Property Description
Welcome to 7652 Maple Road! Have you been looking for that cozy home where you just need to unpack your suitcase? Well, you've found it! This move-in ready 3 bedroom ranch is waiting for you! It features tons of natural light, gorgeous hardwoods throughout most of the living space, and an open floor plan with a kitchen remodeled in 2021! All appliances stay. The large private wooded back yard has an invisible dog fence as well as a patio, garden area, and fire pit. The open, high-ceilinged basement is waiting for you to finish into extra living space. Don't miss this one!
Location
State NY
County Onondaga
Area Van Buren-315689
Direction Route 690 to Van Buren Road exit. North on Van Buren Road, right on Maple Road, 7652 is on the left.
Rooms
Basement Full, Sump Pump
Main Level Bedrooms 3
Interior
Interior Features Entrance Foyer, Separate/Formal Living Room, Granite Counters, Country Kitchen, Living/Dining Room, Solid Surface Counters, Natural Woodwork, Window Treatments, Bedroom on Main Level, Main Level Primary, Programmable Thermostat
Heating Gas, Forced Air
Cooling Window Unit(s)
Flooring Ceramic Tile, Hardwood, Varies, Vinyl
Fireplace No
Window Features Drapes,Thermal Windows
Appliance Dryer, Exhaust Fan, Electric Water Heater, Gas Oven, Gas Range, Microwave, Refrigerator, Range Hood, Washer
Laundry In Basement
Exterior
Exterior Feature Blacktop Driveway, Patio, Private Yard, See Remarks
Parking Features Attached
Garage Spaces 1.0
Fence Pet Fence
Utilities Available Cable Available, High Speed Internet Available, Water Connected
Roof Type Asphalt,Shingle
Handicap Access Accessible Bedroom, No Stairs
Porch Patio
Garage Yes
Building
Lot Description Rectangular, Rectangular Lot
Story 1
Foundation Block
Sewer Septic Tank
Water Connected, Public
Architectural Style Ranch
Level or Stories One
Structure Type Brick,Vinyl Siding,PEX Plumbing
Construction Status Existing
Schools
School District Baldwinsville
Others
Senior Community No
Tax ID 315689-030-000-0003-040-000-0000
Acceptable Financing Cash, Conventional, FHA
Listing Terms Cash, Conventional, FHA
Financing Conventional
Special Listing Condition Standard
Read Less Info
Want to know what your home might be worth? Contact us for a FREE valuation!

Our team is ready to help you sell your home for the highest possible price ASAP
Bought with Skinner & Assoc. Realty LLC
"My job is to find and attract mastery-based agents to the office, protect the culture, and make sure everyone is happy! "







