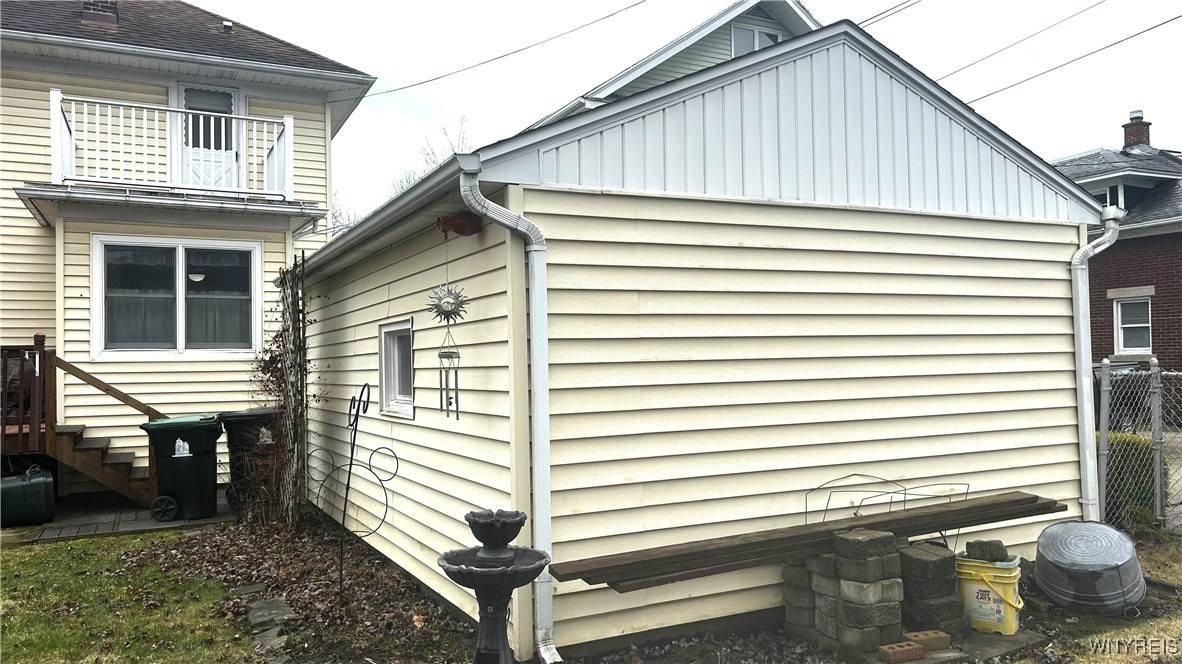$275,000
$199,900
37.6%For more information regarding the value of a property, please contact us for a free consultation.
3 Beds
1 Bath
1,460 SqFt
SOLD DATE : 06/18/2025
Key Details
Sold Price $275,000
Property Type Single Family Home
Sub Type Single Family Residence
Listing Status Sold
Purchase Type For Sale
Square Footage 1,460 sqft
Price per Sqft $188
MLS Listing ID B1596202
Sold Date 06/18/25
Style Two Story
Bedrooms 3
Full Baths 1
Construction Status Existing
HOA Y/N No
Year Built 1925
Annual Tax Amount $5,527
Lot Size 4,299 Sqft
Acres 0.0987
Lot Dimensions 40X107
Property Sub-Type Single Family Residence
Property Description
Welcome to 23 Tremont Ave. *Open House Sat. April 5th, 12-2pm* Long time owner is ready to pass along this charming home to a new owner. This property has been very well maintained. Maint-free exterior, very nice landscaping, full basement with glass block windows, full attic, bonus front sunroom area in living room, cozy breakfast eating area in kitchen. Sliding glass doors from dining room to access your deck and fully fenced yard. Interior features are 3 nice sized bedrooms, living room with gas fireplace, beautiful hardwood floors and woodwork. Sellers will reserve the right to set a future offer deadline. Offers due by Monday April 7th, 9am
Location
State NY
County Erie
Area Kenmore-Village-146401
Direction Tremont Road between Delaware Ave and Elmwood Ave
Rooms
Basement Full, Sump Pump
Interior
Interior Features Separate/Formal Dining Room, Eat-in Kitchen, Separate/Formal Living Room, Natural Woodwork
Heating Gas, Forced Air
Cooling Central Air
Flooring Carpet, Hardwood, Varies
Fireplaces Number 1
Fireplace Yes
Appliance Dryer, Dishwasher, Electric Oven, Electric Range, Gas Water Heater, Microwave, Refrigerator, Washer
Laundry In Basement
Exterior
Exterior Feature Balcony, Concrete Driveway, Deck, Fully Fenced
Parking Features Detached
Garage Spaces 1.5
Fence Full
Utilities Available Sewer Connected, Water Connected
Roof Type Asphalt
Porch Balcony, Deck
Garage Yes
Building
Lot Description Rectangular, Rectangular Lot, Residential Lot
Story 2
Foundation Block
Sewer Connected
Water Connected, Public
Architectural Style Two Story
Level or Stories Two
Structure Type Vinyl Siding,Copper Plumbing
Construction Status Existing
Schools
School District Kenmore-Tonawanda Union Free District
Others
Senior Community No
Tax ID 146401-066-780-0002-024-000
Acceptable Financing Cash, Conventional, FHA, VA Loan
Listing Terms Cash, Conventional, FHA, VA Loan
Financing Conventional
Special Listing Condition Standard
Read Less Info
Want to know what your home might be worth? Contact us for a FREE valuation!

Our team is ready to help you sell your home for the highest possible price ASAP
Bought with Howard Hanna WNY Inc.
"My job is to find and attract mastery-based agents to the office, protect the culture, and make sure everyone is happy! "







