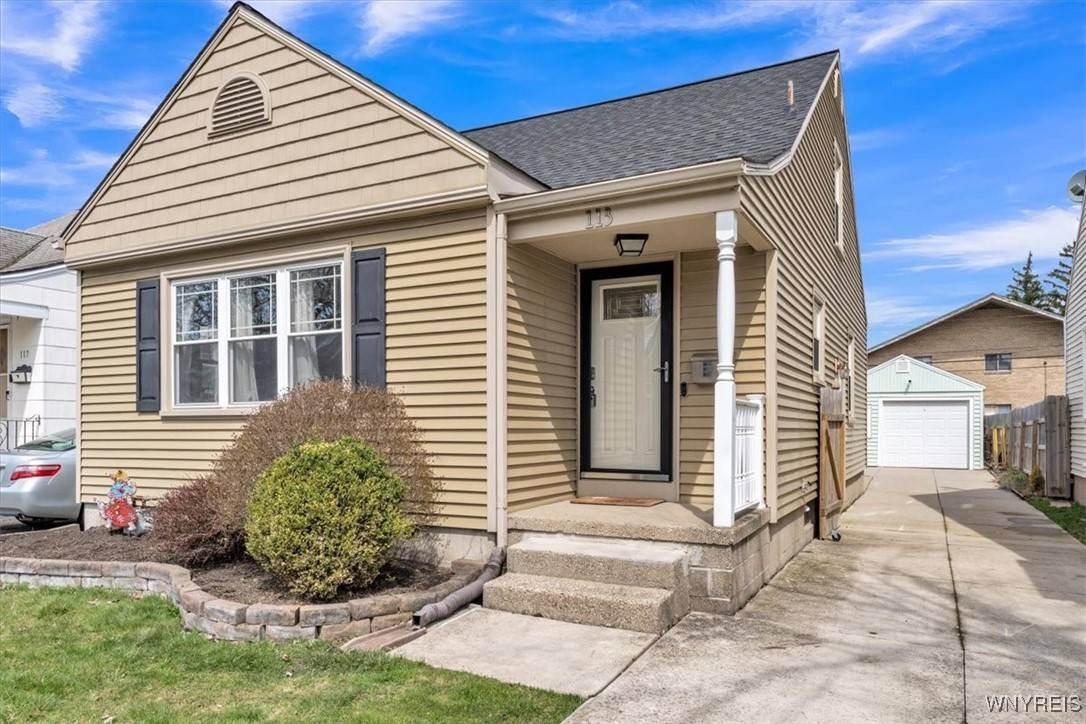$330,000
$245,000
34.7%For more information regarding the value of a property, please contact us for a free consultation.
3 Beds
2 Baths
1,260 SqFt
SOLD DATE : 06/26/2025
Key Details
Sold Price $330,000
Property Type Single Family Home
Sub Type Single Family Residence
Listing Status Sold
Purchase Type For Sale
Square Footage 1,260 sqft
Price per Sqft $261
MLS Listing ID B1598629
Sold Date 06/26/25
Style Cape Cod,Two Story
Bedrooms 3
Full Baths 1
Half Baths 1
Construction Status Existing
HOA Y/N No
Year Built 1950
Annual Tax Amount $1,578
Lot Size 4,499 Sqft
Acres 0.1033
Lot Dimensions 36X125
Property Sub-Type Single Family Residence
Property Description
Welcome to your new home, located just five doors down from the Rails to Trails Bike Path! Enjoy the best of both worlds with peaceful suburban living in a quiet neighborhood, while staying close to parks, recreation, and conveniences.
Step inside to find a bright and inviting layout featuring a separate living and dining area with recessed lighting and brand new durable luxury vinyl plank flooring throughout. The dining room includes new built-in shelving for added character and function. The kitchen and bathrooms have been thoughtfully updated, making everyday living a breeze. Updated windows throughout
Upstairs, you'll find a private bedroom suite complete with a half bath and a versatile sitting area – ideal for a home office or relaxation space.
Outside, the upgrades continue with a concrete driveway, a 60-amp panel in the garage for electric vehicle charging, and an extended back patio perfect for entertaining. The fully fenced yard includes a gas line ready for your grill, a gazebo for shade and leisure, and a shed for storage.
View a full list of improvements in the attachments.
Whether you're biking the trail, hosting in the backyard, or enjoying a quiet night in, 113 Brinton St is ready to welcome you home. Delayed showings begin Monday April 21st at 10:00 AM. Open house to be held on Saturday April 26th from 11-1pm with offers due on Monday April 28th at Noon.
Location
State NY
County Erie
Area Buffalo City-140200
Direction Englewood Ave to Brinton St
Rooms
Basement Full
Main Level Bedrooms 2
Interior
Interior Features Breakfast Bar, Ceiling Fan(s), Separate/Formal Dining Room, Separate/Formal Living Room, Bedroom on Main Level, Programmable Thermostat
Heating Gas, Forced Air
Cooling Central Air
Flooring Carpet, Ceramic Tile, Luxury Vinyl, Varies
Fireplace No
Appliance Dryer, Disposal, Gas Oven, Gas Range, Gas Water Heater, Microwave, Refrigerator, Washer
Laundry In Basement
Exterior
Exterior Feature Concrete Driveway, Fully Fenced, Patio
Parking Features Detached
Garage Spaces 1.0
Fence Full
Utilities Available Cable Available, Electricity Connected, High Speed Internet Available, Sewer Connected, Water Connected
Roof Type Asphalt
Porch Patio
Garage Yes
Building
Lot Description Rectangular, Rectangular Lot, Residential Lot
Foundation Poured
Sewer Connected
Water Connected, Public
Architectural Style Cape Cod, Two Story
Structure Type Attic/Crawl Hatchway(s) Insulated,Vinyl Siding
Construction Status Existing
Schools
School District Buffalo
Others
Senior Community No
Tax ID 140200-079-370-0004-045-000
Security Features Security System Owned
Acceptable Financing Cash, Conventional, FHA, VA Loan
Listing Terms Cash, Conventional, FHA, VA Loan
Financing FHA
Special Listing Condition Standard
Read Less Info
Want to know what your home might be worth? Contact us for a FREE valuation!

Our team is ready to help you sell your home for the highest possible price ASAP
Bought with HUNT Real Estate Corporation
"My job is to find and attract mastery-based agents to the office, protect the culture, and make sure everyone is happy! "







