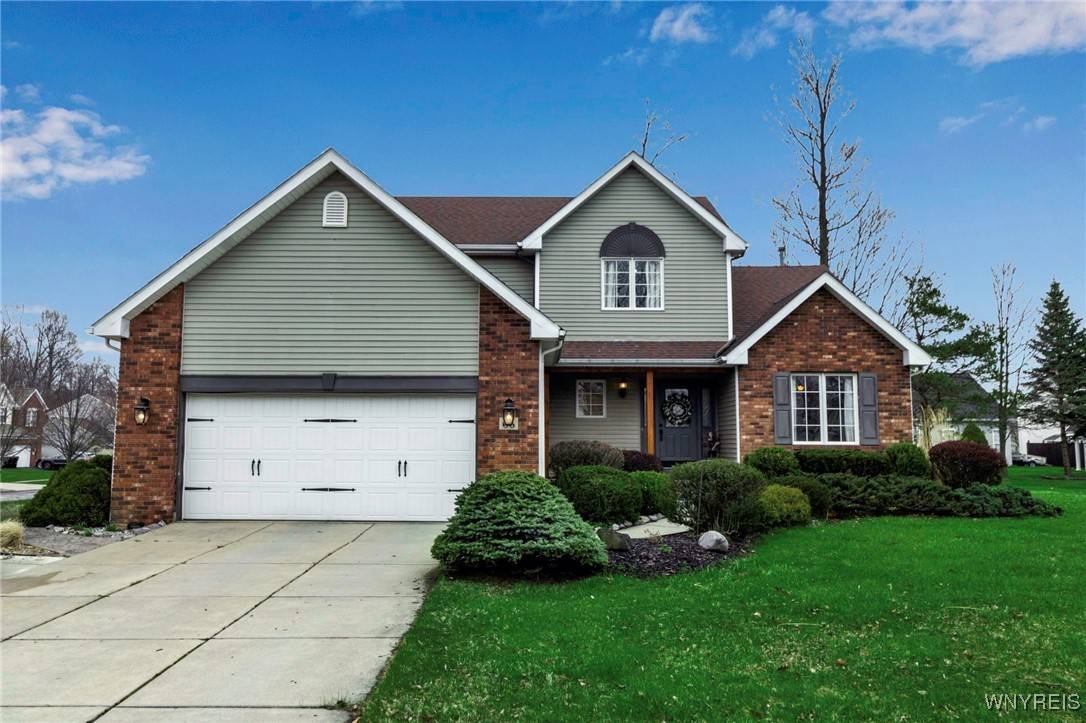$485,531
$429,900
12.9%For more information regarding the value of a property, please contact us for a free consultation.
4 Beds
3 Baths
1,905 SqFt
SOLD DATE : 07/01/2025
Key Details
Sold Price $485,531
Property Type Single Family Home
Sub Type Single Family Residence
Listing Status Sold
Purchase Type For Sale
Square Footage 1,905 sqft
Price per Sqft $254
Subdivision 279C
MLS Listing ID B1601232
Sold Date 07/01/25
Style Contemporary,Colonial
Bedrooms 4
Full Baths 2
Half Baths 1
Construction Status Existing
HOA Y/N No
Year Built 1997
Annual Tax Amount $7,654
Lot Size 0.390 Acres
Acres 0.39
Lot Dimensions 120X140
Property Sub-Type Single Family Residence
Property Description
Recently listed, this move-in ready 4-bedroom, 2.5 bath home features a first-floor primary en suite. Situated in a peaceful neighborhood with tree-lined streets and sidewalks, but also just minutes from shopping centers and other conveniences. The kitchen has recently been painted and boasts granite countertops, along with a bright breakfast nook that overlooks a stamped concrete patio through French Doors. Adjacent to the kitchen is a spacious great room with vaulted ceilings and a gas fireplace. The first floor also includes an expansive primary en suite with a walk-in closet and a large bathroom featuring a bathtub and a newly installed low-step shower with sliding glass doors. The second floor offers three additional bedrooms and another full bathroom. The partially finished basement includes two connected rooms, providing over 500 square feet of additional space, ideal for a recreation room and in home office. Open houses are scheduled for Saturday, 4/26, from 11am-1pm and Sunday 4/27, from 1-3 p.m. Delayed negotiations will take place on Tuesday, 4/29, at 12 p.m.
Location
State NY
County Erie
Community 279C
Area Lancaster-145289
Direction William to Lake to Village View
Rooms
Basement Full, Partially Finished, Sump Pump
Main Level Bedrooms 1
Interior
Interior Features Separate/Formal Dining Room, Entrance Foyer, Eat-in Kitchen, Separate/Formal Living Room, Granite Counters, Bedroom on Main Level, Bath in Primary Bedroom, Main Level Primary, Primary Suite
Heating Gas, Forced Air
Cooling Central Air
Flooring Hardwood, Laminate, Tile, Varies
Fireplaces Number 1
Fireplace Yes
Appliance Appliances Negotiable, Dryer, Dishwasher, Gas Oven, Gas Range, Gas Water Heater, Refrigerator, Washer
Exterior
Exterior Feature Concrete Driveway, Patio
Parking Features Attached
Garage Spaces 2.5
Utilities Available Electricity Connected, Sewer Connected, Water Connected
Roof Type Asphalt,Architectural,Shingle
Porch Open, Patio, Porch
Garage Yes
Building
Lot Description Corner Lot, Rectangular, Rectangular Lot, Residential Lot
Story 2
Foundation Poured
Sewer Connected
Water Connected, Public
Architectural Style Contemporary, Colonial
Level or Stories Two
Additional Building Shed(s), Storage
Structure Type Brick,Frame,Vinyl Siding,Copper Plumbing
Construction Status Existing
Schools
Elementary Schools Court Street Elementary
Middle Schools Lancaster Middle
High Schools Lancaster High
School District Lancaster
Others
Senior Community No
Tax ID 145289-115-160-0002-032-000
Acceptable Financing Cash, Conventional, FHA, VA Loan
Listing Terms Cash, Conventional, FHA, VA Loan
Financing Conventional
Special Listing Condition Standard
Read Less Info
Want to know what your home might be worth? Contact us for a FREE valuation!

Our team is ready to help you sell your home for the highest possible price ASAP
Bought with REMAX North
"My job is to find and attract mastery-based agents to the office, protect the culture, and make sure everyone is happy! "







