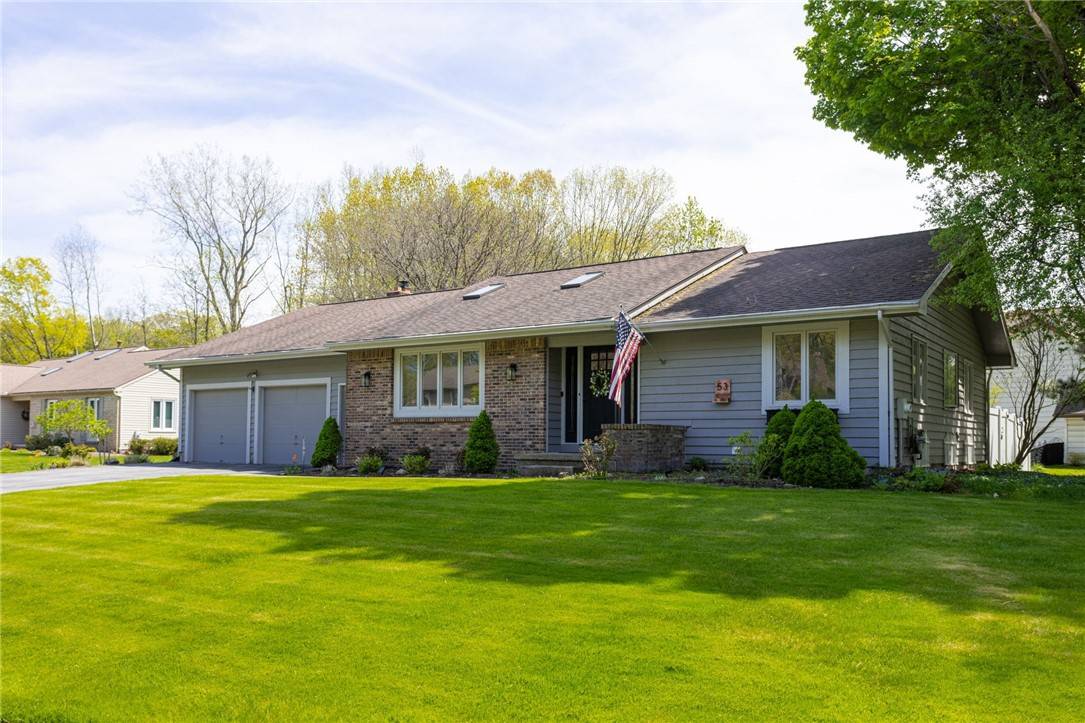$379,000
$289,900
30.7%For more information regarding the value of a property, please contact us for a free consultation.
3 Beds
2 Baths
1,568 SqFt
SOLD DATE : 07/03/2025
Key Details
Sold Price $379,000
Property Type Single Family Home
Sub Type Single Family Residence
Listing Status Sold
Purchase Type For Sale
Square Footage 1,568 sqft
Price per Sqft $241
Subdivision Woods/Round Pond Sec 04
MLS Listing ID R1606072
Sold Date 07/03/25
Style Ranch
Bedrooms 3
Full Baths 2
Construction Status Existing
HOA Y/N No
Year Built 1984
Annual Tax Amount $8,613
Lot Size 0.860 Acres
Acres 0.86
Lot Dimensions 227X164
Property Sub-Type Single Family Residence
Property Description
Charming Updated Ranch with Open Floor Plan – 3 Bed, 2 Full Bath. Welcome home to this beautifully updated ranch offering 1,568 square feet of comfortable living space. Featuring a light filled open floor plan that seamlessly connects the living, dining, and kitchen areas, this home is perfect for both relaxing and entertaining. Enjoy three spacious bedrooms, including a primary suite with a private full bath, and an additional full bathroom for guests or family. First floor laundry! The updated kitchen boasts modern finishes, ample counter space, and stylish cabinetry. Huge .86 acre yard includes large back deck and fully fenced back yard with tons of privacy. With its single-level layout, fresh updates, and inviting layout, this home is move-in ready and ideal for buyers seeking both convenience and comfort. Don't miss out on this fantastic opportunity! Delayed showings begin Thursday 5/15 and delayed negotiations begin Tuesday 5/20/25 at 1pm.
Location
State NY
County Monroe
Community Woods/Round Pond Sec 04
Area Greece-262800
Direction From Latta to Willowood to Parkside
Rooms
Basement Full, Partially Finished, Walk-Out Access, Sump Pump
Main Level Bedrooms 3
Interior
Interior Features Breakfast Bar, Ceiling Fan(s), Cathedral Ceiling(s), Separate/Formal Dining Room, Entrance Foyer, Eat-in Kitchen, Separate/Formal Living Room, Kitchen Island, Living/Dining Room, Pantry, Sliding Glass Door(s), Solid Surface Counters, Skylights, Bedroom on Main Level, Bath in Primary Bedroom, Main Level Primary, Primary Suite, Programmable Thermostat
Heating Gas, Forced Air
Cooling Central Air
Flooring Carpet, Ceramic Tile, Luxury Vinyl, Tile, Varies
Fireplaces Number 2
Fireplace Yes
Window Features Skylight(s),Thermal Windows
Appliance Dryer, Dishwasher, Disposal, Gas Oven, Gas Range, Gas Water Heater, Microwave, Refrigerator, Washer, Humidifier
Laundry Main Level
Exterior
Exterior Feature Awning(s), Blacktop Driveway, Deck, Fence
Parking Features Attached
Garage Spaces 2.0
Fence Partial
Utilities Available Cable Available, High Speed Internet Available, Sewer Connected, Water Connected
Roof Type Asphalt,Shingle
Handicap Access Accessible Bedroom
Porch Deck
Garage Yes
Building
Lot Description Corner Lot, Rectangular, Rectangular Lot, Residential Lot
Story 1
Foundation Block
Sewer Connected
Water Connected, Public
Architectural Style Ranch
Level or Stories One
Structure Type Brick,Cedar,Copper Plumbing
Construction Status Existing
Schools
School District Greece
Others
Tax ID 262800-045-030-0005-017-000
Acceptable Financing Conventional, FHA, VA Loan
Listing Terms Conventional, FHA, VA Loan
Financing Conventional
Special Listing Condition Standard
Read Less Info
Want to know what your home might be worth? Contact us for a FREE valuation!

Our team is ready to help you sell your home for the highest possible price ASAP
Bought with RE/MAX Realty Group
"My job is to find and attract mastery-based agents to the office, protect the culture, and make sure everyone is happy! "







