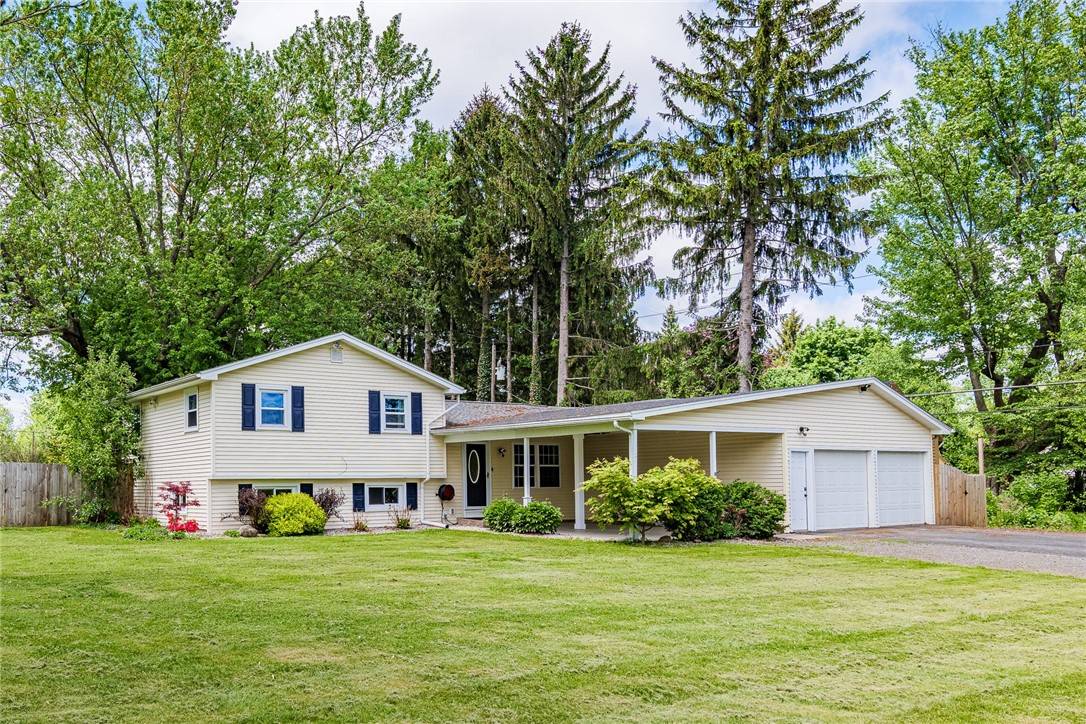$343,959
$239,900
43.4%For more information regarding the value of a property, please contact us for a free consultation.
4 Beds
3 Baths
2,004 SqFt
SOLD DATE : 06/30/2025
Key Details
Sold Price $343,959
Property Type Single Family Home
Sub Type Single Family Residence
Listing Status Sold
Purchase Type For Sale
Square Footage 2,004 sqft
Price per Sqft $171
Subdivision Scenic View Heights Sec 0
MLS Listing ID R1607966
Sold Date 06/30/25
Style Split Level
Bedrooms 4
Full Baths 3
Construction Status Existing
HOA Y/N No
Year Built 1963
Annual Tax Amount $5,786
Lot Size 0.440 Acres
Acres 0.44
Lot Dimensions 80X175
Property Sub-Type Single Family Residence
Property Description
Value packed! This home is completely updated and ready for new owners! Updated vaulted kitchen offers granite counters, stainless appliances and soft close cabinets! Incredible mudroom area with all builtins and slider to fully fenced back yard! Three full updated baths! Possible inlaw quarters w/full bath featuring walk-in shower and soaking tub! Luxury vinyl plank flooring throughout! Totally neutral interior! Ethernet in every room! Private yard with 12"X22" patio, hot tub, and firepit! Tear-off roof 2 years old! Replacement windows! New 200 amp service! Covered front patio insures no gatherings are spoiled by weather! Oversized garage! Quiet low traffic neighborhood! So many extras! Delayed negotiations will take place Tuesday, May 27 at noon. Please allow 24 hours for a response.
Location
State NY
County Monroe
Community Scenic View Heights Sec 0
Area Ogden-263889
Direction 531W to Manitou Rd. Turn left and right onto Shepherd. Go to end, turn left onto Gilette and right onto Vincor,
Rooms
Basement Crawl Space, Sump Pump
Main Level Bedrooms 1
Interior
Interior Features Ceiling Fan(s), Cathedral Ceiling(s), Eat-in Kitchen, Separate/Formal Living Room, Guest Accommodations, Granite Counters, Pantry, Sliding Glass Door(s), Skylights, Air Filtration, Bedroom on Main Level, In-Law Floorplan, Main Level Primary, Primary Suite, Programmable Thermostat
Heating Gas, Forced Air
Cooling Central Air
Flooring Luxury Vinyl
Fireplaces Number 1
Fireplace Yes
Window Features Skylight(s),Thermal Windows
Appliance Dishwasher, Disposal, Gas Oven, Gas Range, Gas Water Heater, Microwave, Humidifier
Exterior
Exterior Feature Blacktop Driveway, Deck, Fully Fenced, Gravel Driveway, Patio, Private Yard, See Remarks
Parking Features Attached
Garage Spaces 2.0
Fence Full
Utilities Available Cable Available, Electricity Connected, High Speed Internet Available, Water Connected
Roof Type Asphalt
Porch Covered, Deck, Patio, Porch
Garage Yes
Building
Lot Description Corner Lot, Rectangular, Rectangular Lot, Residential Lot
Story 3
Foundation Block
Sewer Septic Tank
Water Connected, Public
Architectural Style Split Level
Additional Building Shed(s), Storage
Structure Type Blown-In Insulation,Vinyl Siding,Copper Plumbing,PEX Plumbing
Construction Status Existing
Schools
School District Spencerport
Others
Senior Community No
Tax ID 263889-117-040-0001-006-000
Acceptable Financing Cash, Conventional, FHA, VA Loan
Listing Terms Cash, Conventional, FHA, VA Loan
Financing Conventional
Special Listing Condition Standard
Read Less Info
Want to know what your home might be worth? Contact us for a FREE valuation!

Our team is ready to help you sell your home for the highest possible price ASAP
Bought with RE/MAX Plus
"My job is to find and attract mastery-based agents to the office, protect the culture, and make sure everyone is happy! "







