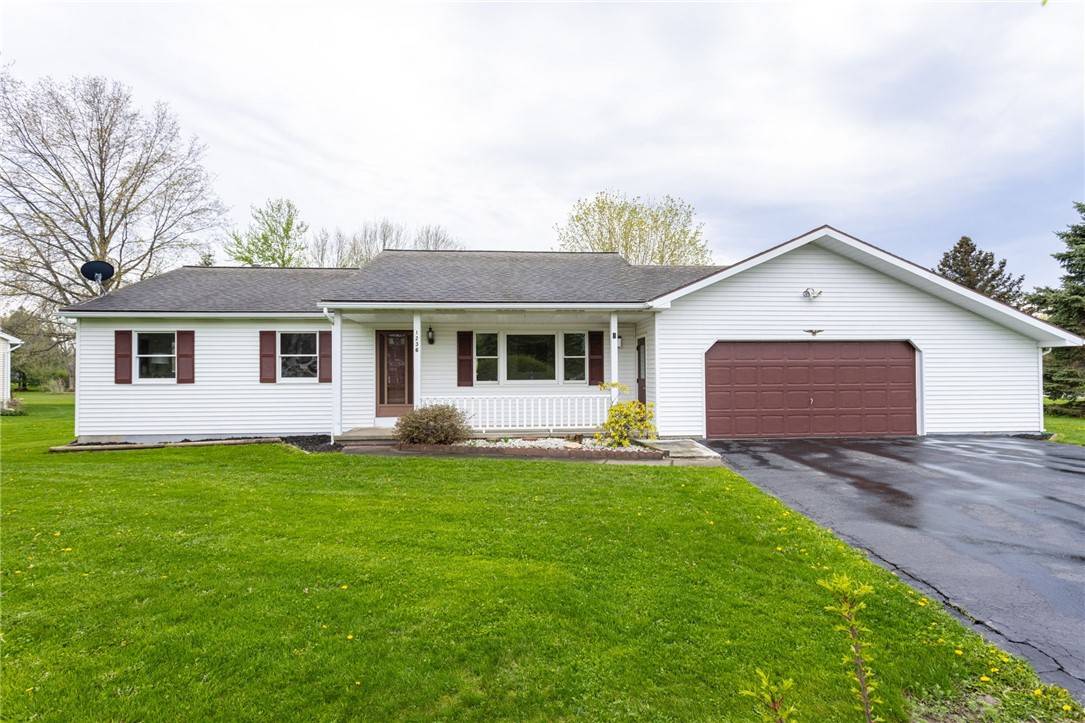$315,000
$199,000
58.3%For more information regarding the value of a property, please contact us for a free consultation.
3 Beds
1 Bath
1,185 SqFt
SOLD DATE : 07/11/2025
Key Details
Sold Price $315,000
Property Type Single Family Home
Sub Type Single Family Residence
Listing Status Sold
Purchase Type For Sale
Square Footage 1,185 sqft
Price per Sqft $265
MLS Listing ID R1603813
Sold Date 07/11/25
Style Ranch
Bedrooms 3
Full Baths 1
Construction Status Existing
HOA Y/N No
Year Built 1988
Annual Tax Amount $5,703
Lot Size 0.400 Acres
Acres 0.4
Lot Dimensions 139X130
Property Sub-Type Single Family Residence
Property Description
Welcome home to this well-maintained 3-bedroom, 1 full bath ranch nestled in a quiet, picturesque neighborhood. This move-in ready gem features new carpeting, fresh paint throughout, and a brand new A/C unit for year-round comfort. The first-floor laundry adds everyday convenience, while the oversized 2-car garage provides ample room for vehicles, storage, or a workshop.
Enjoy relaxing mornings on the inviting front porch and entertain guests on the expansive rear deck, perfect for BBQs or peaceful evenings outdoors. The single-level layout makes for easy living, and the surrounding community offers a tranquil setting with well-kept homes and mature trees.
Whether you're downsizing, buying your first home, or looking for a turnkey property, this charming ranch checks all the boxes. Delayed Negotiations until May 7th, 2025 at 3pm.
Location
State NY
County Wayne
Area Ontario-543400
Direction Take route 441 to W walworth road, turn left onto W walworth rd. Turn right onto Clevenger, left onto Slocom, Turn right onto Centennial
Rooms
Basement Full
Main Level Bedrooms 3
Interior
Interior Features Eat-in Kitchen, Sliding Glass Door(s), Skylights, Bedroom on Main Level
Heating Gas, Forced Air
Cooling Central Air
Flooring Carpet, Hardwood, Varies
Fireplaces Number 1
Fireplace Yes
Window Features Skylight(s)
Appliance Dryer, Electric Oven, Electric Range, Gas Water Heater, Refrigerator, Washer
Laundry Main Level
Exterior
Exterior Feature Blacktop Driveway, Deck
Parking Features Attached
Garage Spaces 2.5
Utilities Available Sewer Connected, Water Connected
Roof Type Asphalt
Porch Covered, Deck, Porch
Garage Yes
Building
Lot Description Rectangular, Rectangular Lot, Residential Lot
Story 1
Foundation Block
Sewer Connected
Water Connected, Public
Architectural Style Ranch
Level or Stories One
Structure Type Vinyl Siding
Construction Status Existing
Schools
School District Wayne
Others
Senior Community No
Tax ID 543400-062-117-0014-374-331-0000
Acceptable Financing Cash, Conventional, FHA, VA Loan
Listing Terms Cash, Conventional, FHA, VA Loan
Financing Conventional
Special Listing Condition Estate
Read Less Info
Want to know what your home might be worth? Contact us for a FREE valuation!

Our team is ready to help you sell your home for the highest possible price ASAP
Bought with Cornerstone Realty Associates
"My job is to find and attract mastery-based agents to the office, protect the culture, and make sure everyone is happy! "







