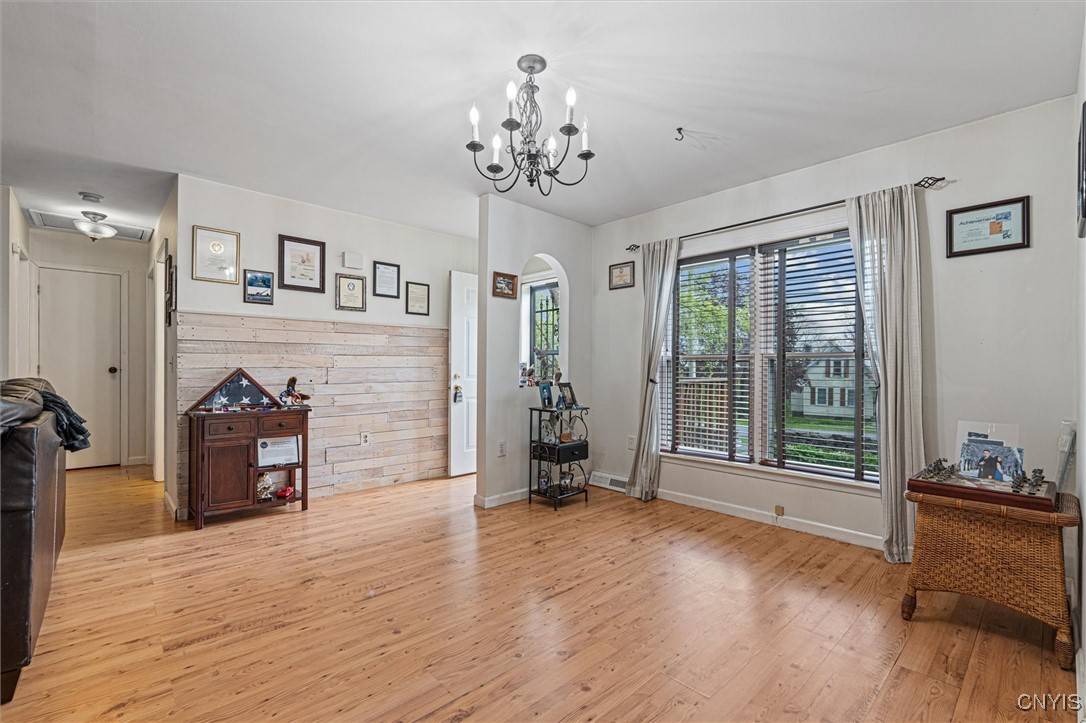$245,000
$259,000
5.4%For more information regarding the value of a property, please contact us for a free consultation.
3 Beds
2 Baths
1,456 SqFt
SOLD DATE : 07/11/2025
Key Details
Sold Price $245,000
Property Type Single Family Home
Sub Type Single Family Residence
Listing Status Sold
Purchase Type For Sale
Square Footage 1,456 sqft
Price per Sqft $168
Subdivision Village/Dexter
MLS Listing ID S1606644
Sold Date 07/11/25
Style Ranch
Bedrooms 3
Full Baths 2
Construction Status Existing
HOA Y/N No
Year Built 1997
Annual Tax Amount $4,267
Lot Size 0.359 Acres
Acres 0.3586
Lot Dimensions 123X127
Property Sub-Type Single Family Residence
Property Description
Near boat launches, a neighborhood ice cream spot, and your everyday gas and grocery stop, this Dexter 3-bed, 2-bath ranch delivers that hard-to-find mix of convenience and comfort. From the moment you pull up, the stone wall fence and established landscaping catch your eye.
Inside, the layout works. Stainless steel appliances and granite countertops give the kitchen a clean, modern feel, and the first-floor laundry adds day-to-day practicality. The detached garage is more than just parking, it's space for projects, storage, or whatever else you need room to build or fix.
The primary suite stands out: a full private bath with a glass shower and a clawfoot tub. Heating is efficient with a forced-air natural gas furnace, and there's a pellet stove in the living room that adds both warmth and atmosphere. With public water and sewer, and all the essentials dialed in, this is the kind of home that's ready for the next chapter.
Out back, a large fenced-in yard and covered deck set the stage for real living, whether that's grilling on a summer evening or just unwinding after a long week. If this one feels right and you can see yourself making memories here, schedule a private tour.
Location
State NY
County Jefferson
Community Village/Dexter
Area Dexter-Village-222603
Direction From the Village of Dexter, follow Lakeview Drive heading toward Doane Road—the home is the last one on the right.
Rooms
Basement Full
Main Level Bedrooms 3
Interior
Interior Features Eat-in Kitchen, Separate/Formal Living Room, Bath in Primary Bedroom, Main Level Primary, Primary Suite
Heating Gas, Forced Air
Flooring Laminate, Varies, Vinyl
Fireplaces Number 1
Fireplace Yes
Window Features Thermal Windows
Appliance Dishwasher, Gas Oven, Gas Range, Gas Water Heater, Refrigerator
Laundry Main Level
Exterior
Exterior Feature Blacktop Driveway, Deck, Fully Fenced, Patio
Parking Features Detached
Garage Spaces 1.0
Fence Full
Utilities Available Cable Available, High Speed Internet Available, Sewer Connected, Water Connected
Roof Type Shingle
Porch Deck, Patio
Garage Yes
Building
Lot Description Irregular Lot, Residential Lot
Story 1
Foundation Block
Sewer Connected
Water Connected, Public
Architectural Style Ranch
Level or Stories One
Additional Building Shed(s), Storage
Structure Type Vinyl Siding
Construction Status Existing
Schools
School District General Brown
Others
Senior Community No
Tax ID 222603-072-066-0003-050-220
Acceptable Financing Cash, Conventional, FHA, USDA Loan, VA Loan
Listing Terms Cash, Conventional, FHA, USDA Loan, VA Loan
Financing Conventional
Special Listing Condition Standard
Read Less Info
Want to know what your home might be worth? Contact us for a FREE valuation!

Our team is ready to help you sell your home for the highest possible price ASAP
Bought with Lake Ontario Realty, LLC
"My job is to find and attract mastery-based agents to the office, protect the culture, and make sure everyone is happy! "







